Under Offer
33 Fair-A-Far, Edinburgh EH4 6QE
3 Bedroom
Terraced House
Fixed Price £315,000
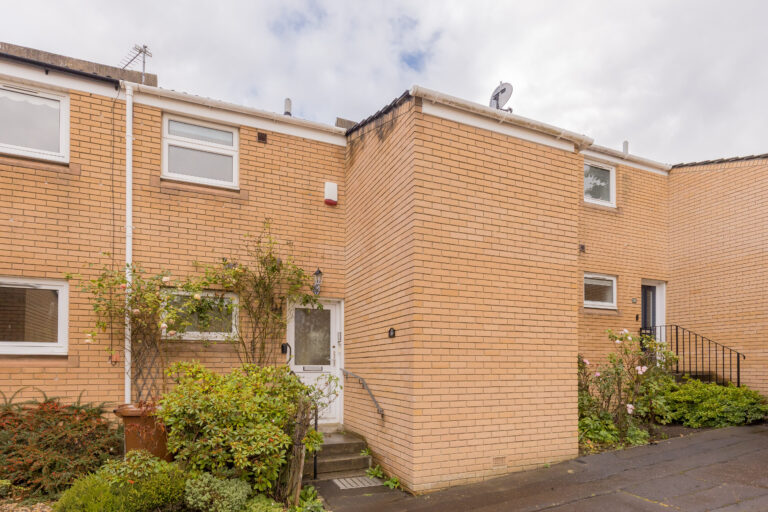
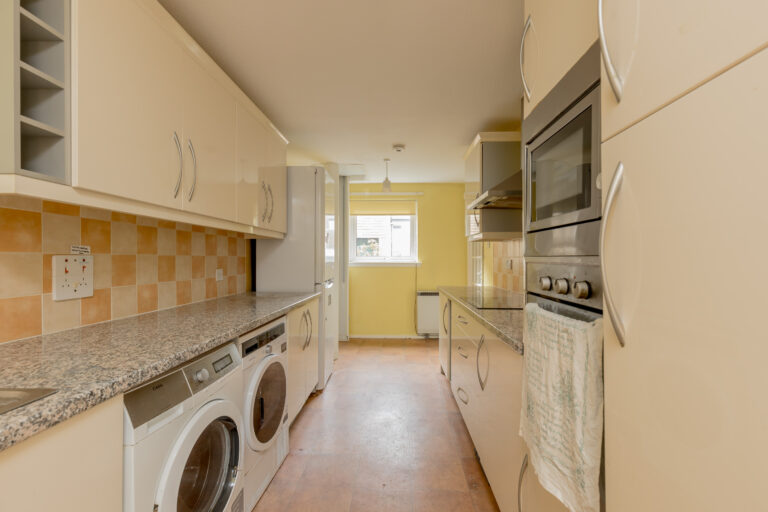
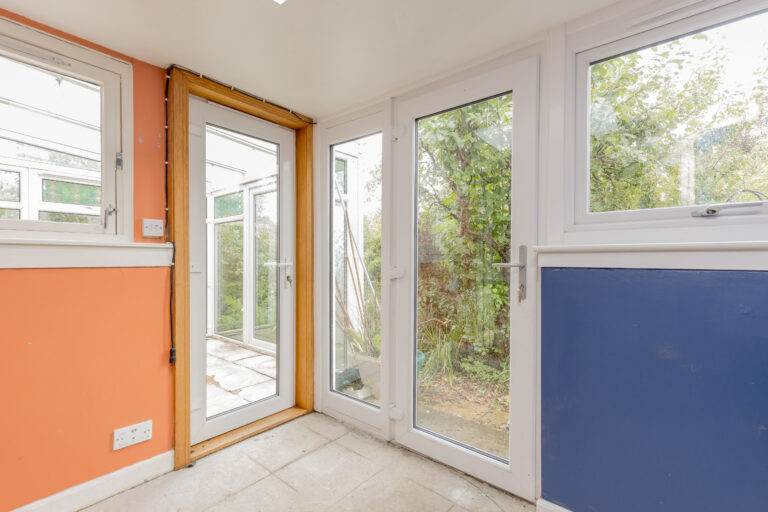

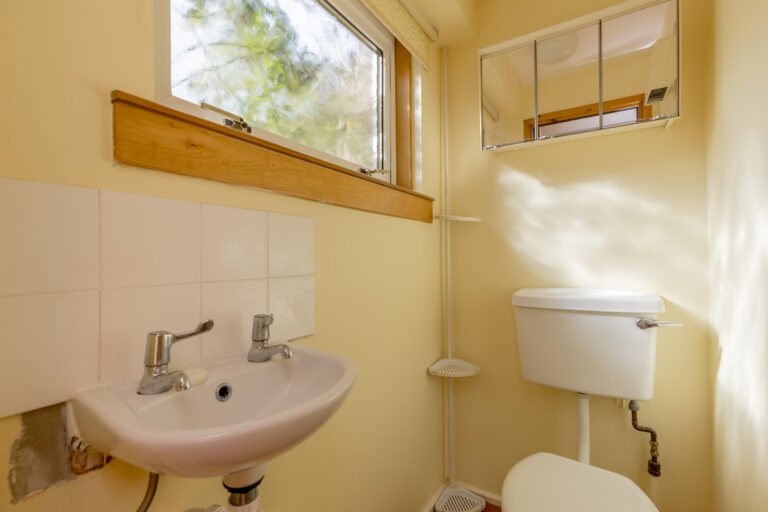
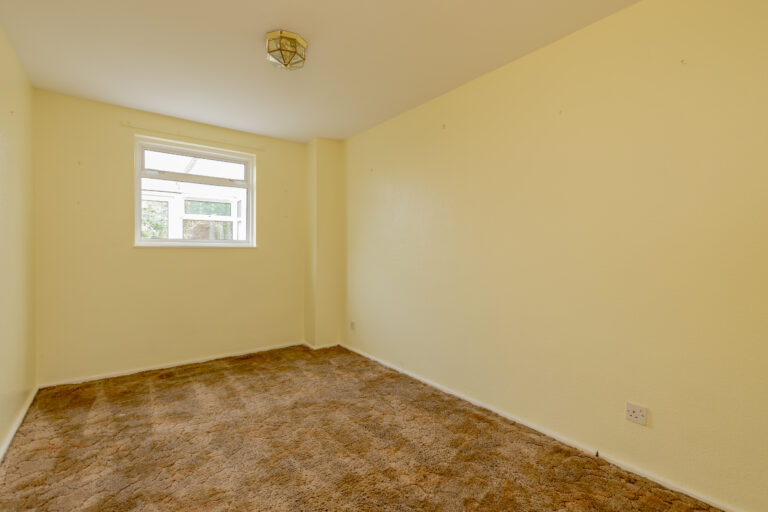
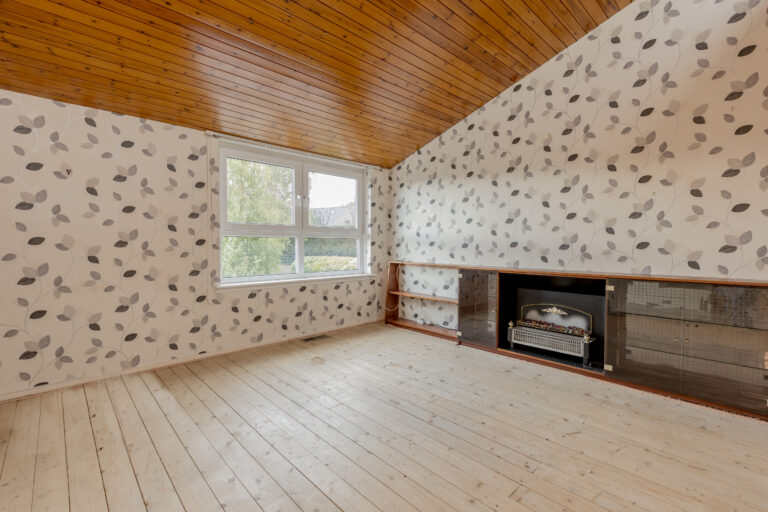
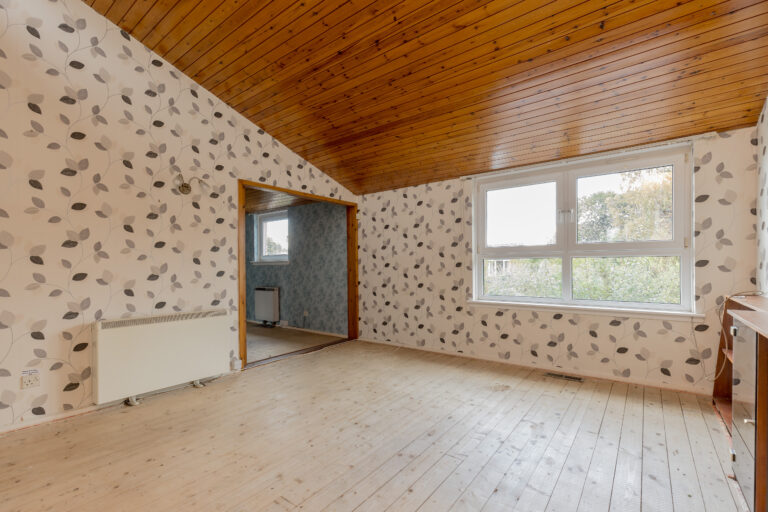
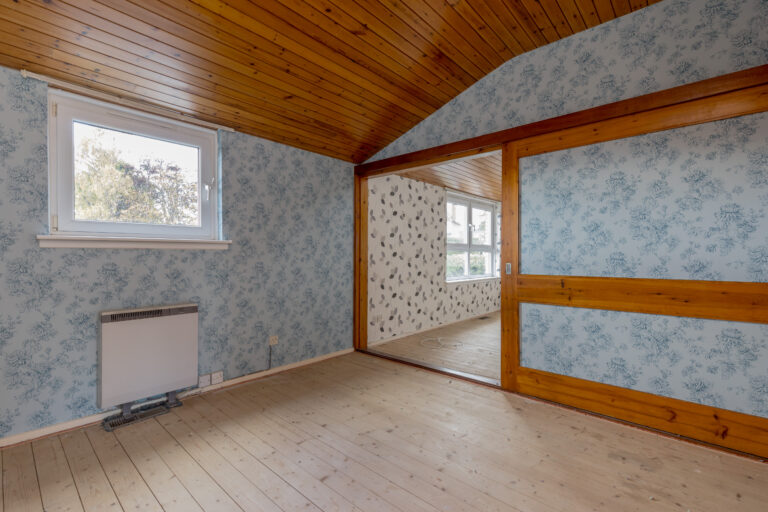









Property Features
- Three-bedroom terraced home · Expansive and bright lounge · Two versatile east-facing sunrooms leading to the garden · Sizeable kitchen with garden access · Three double bedrooms · Wet room and WC · Lift · Rear garden · Electric heating · Double glazing · Residents’ parking and a single-car garage
About the property
Nestled peacefully in Edinburgh’s sought-after Cramond, this bright and spacious three-bedroom terraced home whilst in need of modernisation offers much potential.
Welcomed into a bright hallway you move through to a modern kitchen leading to one of two east-facing sunrooms. Sizeable in layout, gloss wall and floor units in a natural tone lie on each side and are complemented by grey quartz-effect worktops and a colourful tiled splashback. Integrated appliances include an induction hob, extractor hood, eye-level microwave and oven. The adjacent sunroom leading into another, offers versatile and light-filled accommodation along with garden access. On this floor along with a WC are two generously proportioned double bedrooms, one featuring built-in wardrobes. Ascending to the first floor either by stair or lift you arrive at a spacious east-facing living room. With a tasteful décor and a living flame fireplace, it allows for a variety of furniture configurations. Adjoining via a sliding door is a third light-filled double bedroom with built-in storage, whilst a wet room completes the accommodation. Externally, the mature garden with fruit trees, enjoys an easterly aspect and there is residents’ parking to the front along with a detached brick single-car garage.
Welcomed into a bright hallway you move through to a modern kitchen leading to one of two east-facing sunrooms. Sizeable in layout, gloss wall and floor units in a natural tone lie on each side and are complemented by grey quartz-effect worktops and a colourful tiled splashback. Integrated appliances include an induction hob, extractor hood, eye-level microwave and oven. The adjacent sunroom leading into another, offers versatile and light-filled accommodation along with garden access. On this floor along with a WC are two generously proportioned double bedrooms, one featuring built-in wardrobes. Ascending to the first floor either by stair or lift you arrive at a spacious east-facing living room. With a tasteful décor and a living flame fireplace, it allows for a variety of furniture configurations. Adjoining via a sliding door is a third light-filled double bedroom with built-in storage, whilst a wet room completes the accommodation. Externally, the mature garden with fruit trees, enjoys an easterly aspect and there is residents’ parking to the front along with a detached brick single-car garage.
Full Details
Bedroom 1 12'11 x 10'9
Double Bedroom
Bedroom 2 12'10 x 8'
Double bedroom
Bedroom Three 14'11 x 8'1
Double Bedroom
Living Room 18'9 x 13'3
Spacious east-facing livingroom
Kitchen 19' x 7'7
Sun Room 8'9 x 8'8
Sun Room 7'7 x 7'2
Shower Room
W.C.
