Bruntsfield Place, Edinburgh, EH10 4HN
1 Bedroom
Flat
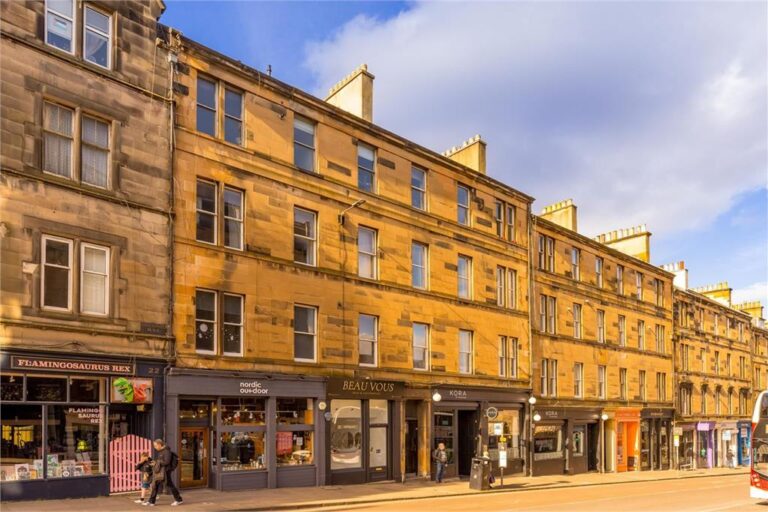
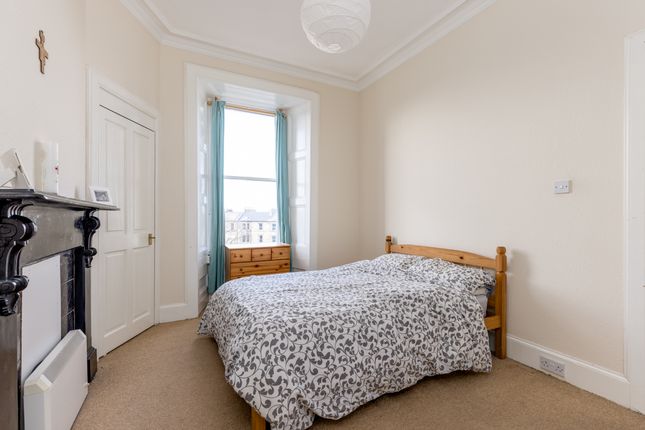
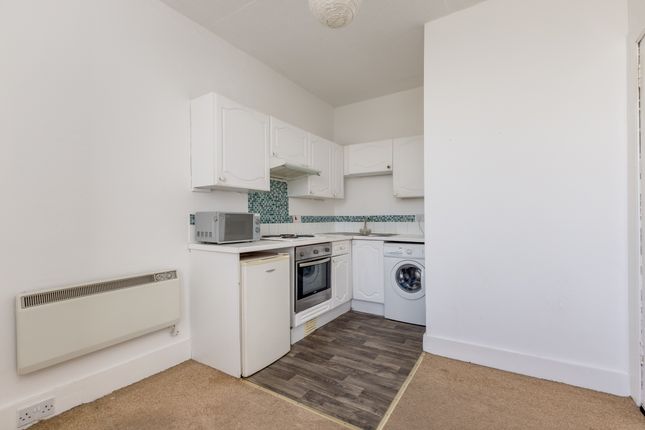
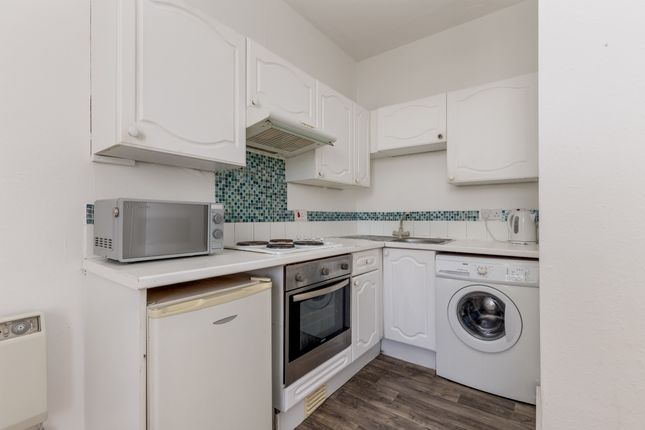
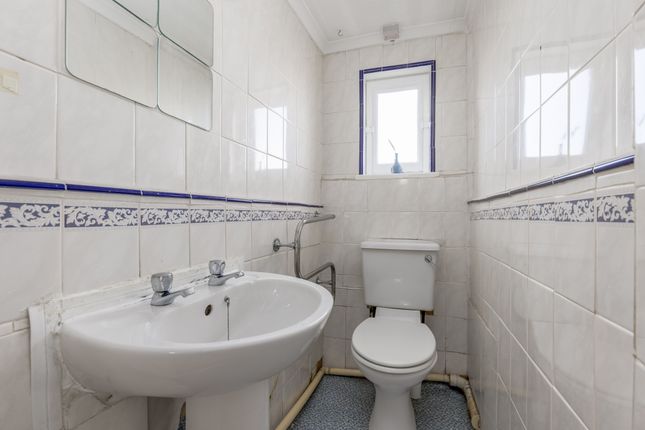
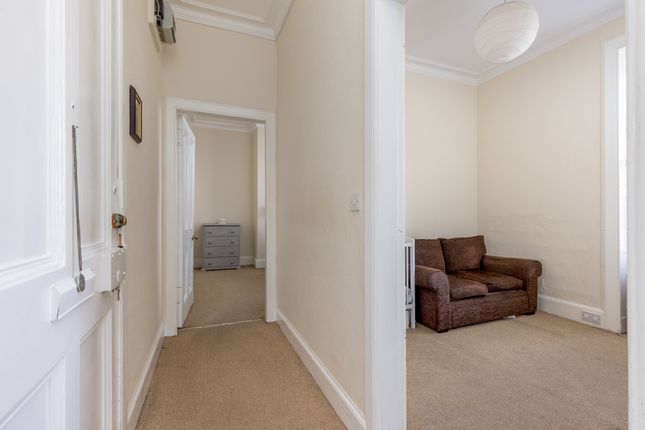
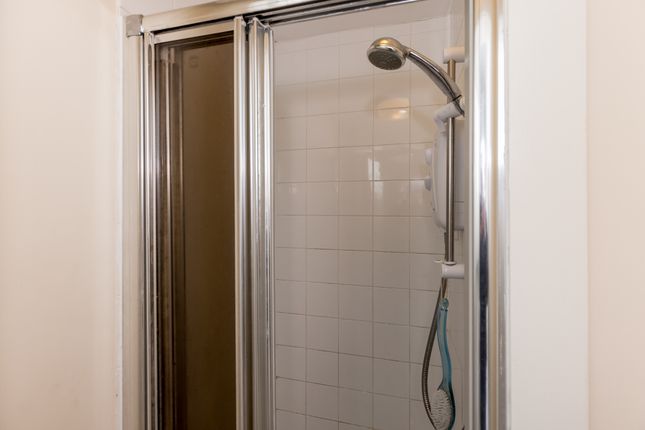
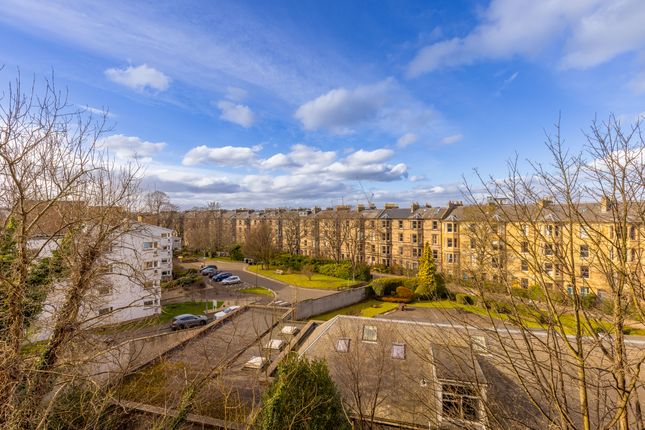
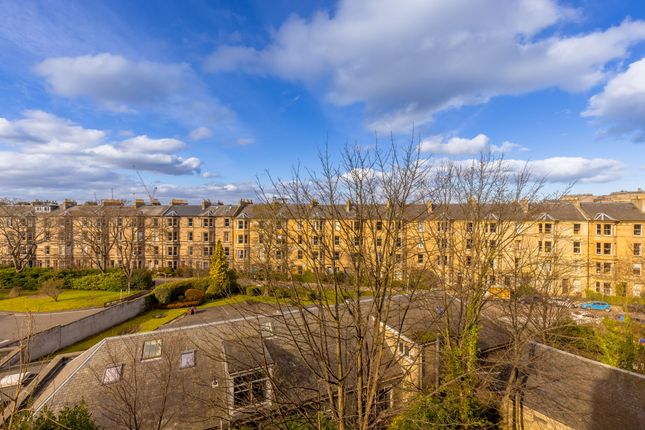
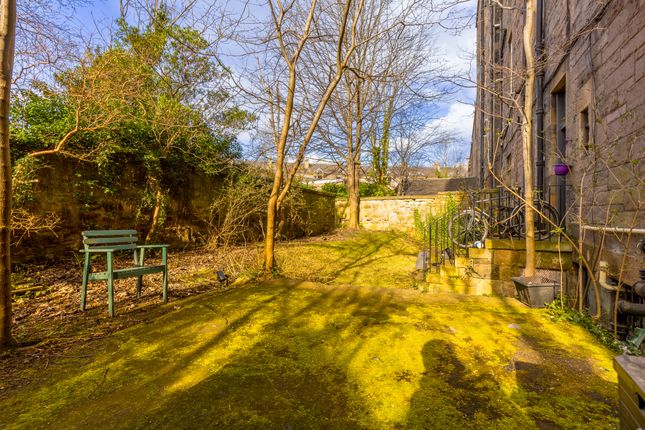
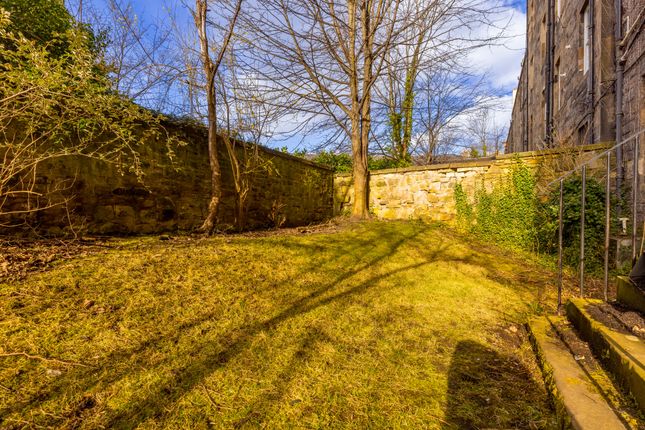
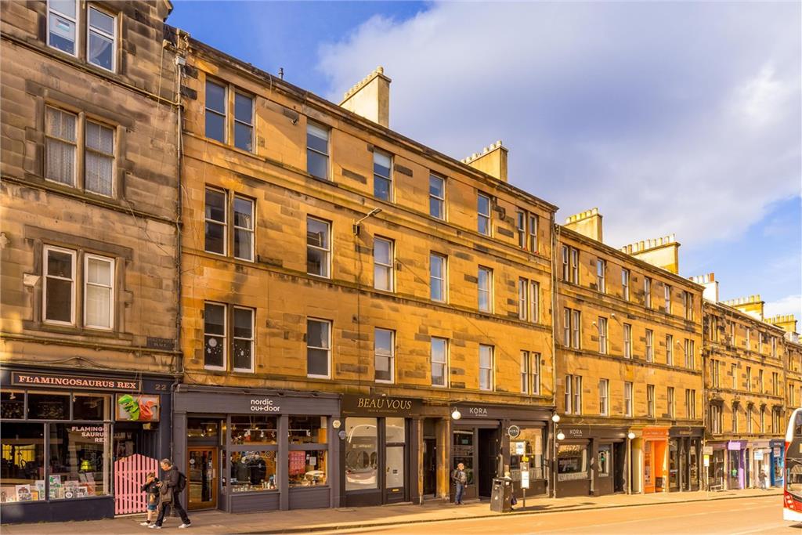










About the property
Positioned on the third floor of a handsome sandstone tenement, the front door opens into a carpeted hallway. From here the light-filled and spacious living room currently utilised as a double bedroom enjoys a delightful west-facing aspect to the rear. With carpeting, a neutral decor, built-in cupboard, and a feature fireplace it boasts a warm and inviting ambience. At the other end of the hallway lies the bright dining kitchen. Whilst in need of modernisation, the corner kitchen layout opens the space and showcases white wall and floor units, worktops, and an integrated oven and hob. There is a natural divide between the kitchen and dining area with wood-inspired flooring in the former and carpeting in the latter. This space benefits from built-in storage. In the centre of the residence is the light and airy carpeted double bedroom featuring a calm colour palette. Completing the accommodation is a separate and fully tiled WC with washbasin and a shower room.
Residents enjoy access to a charming shared rear garden mainly comprising of lawn and on-street (permit) parking.
Full Details
Hallway
Front door opens into a carpeted hallway.
Living Room 3.96 m X 3.51 m / 13'0" X 11'6"
Spacious living room currently utilised as a double bedroom enjoys a delightful west-facing aspect to the rear. With carpeting, a neutral décor, built-in cupboard, and a feature fireplace it boasts a warm and inviting ambience.
Kitchen Dining Room 3.99 m X 2.79 m / 13'1" X 9'2"
Bright dining kitchen. Whilst in need of modernisation, the corner kitchen layout opens the space and showcases white wall and floor units, worktops, and an integrated oven and hob. There is a natural divide between the kitchen and dining area with wood-inspired flooring in the former and carpeting in the latter. This space benefits from built-in storage.
Bedroom 1 2.84 m X 2.72 m / 9'4" X 8'11"
Light and airy carpeted double bedroom featuring a calm colour palette.
Shower Room
Separate and fully tiled WC with washbasin and a shower room.
Outside
Residents enjoy access to a charming shared rear garden mainly comprising of lawn and on-street (permit) parking.
